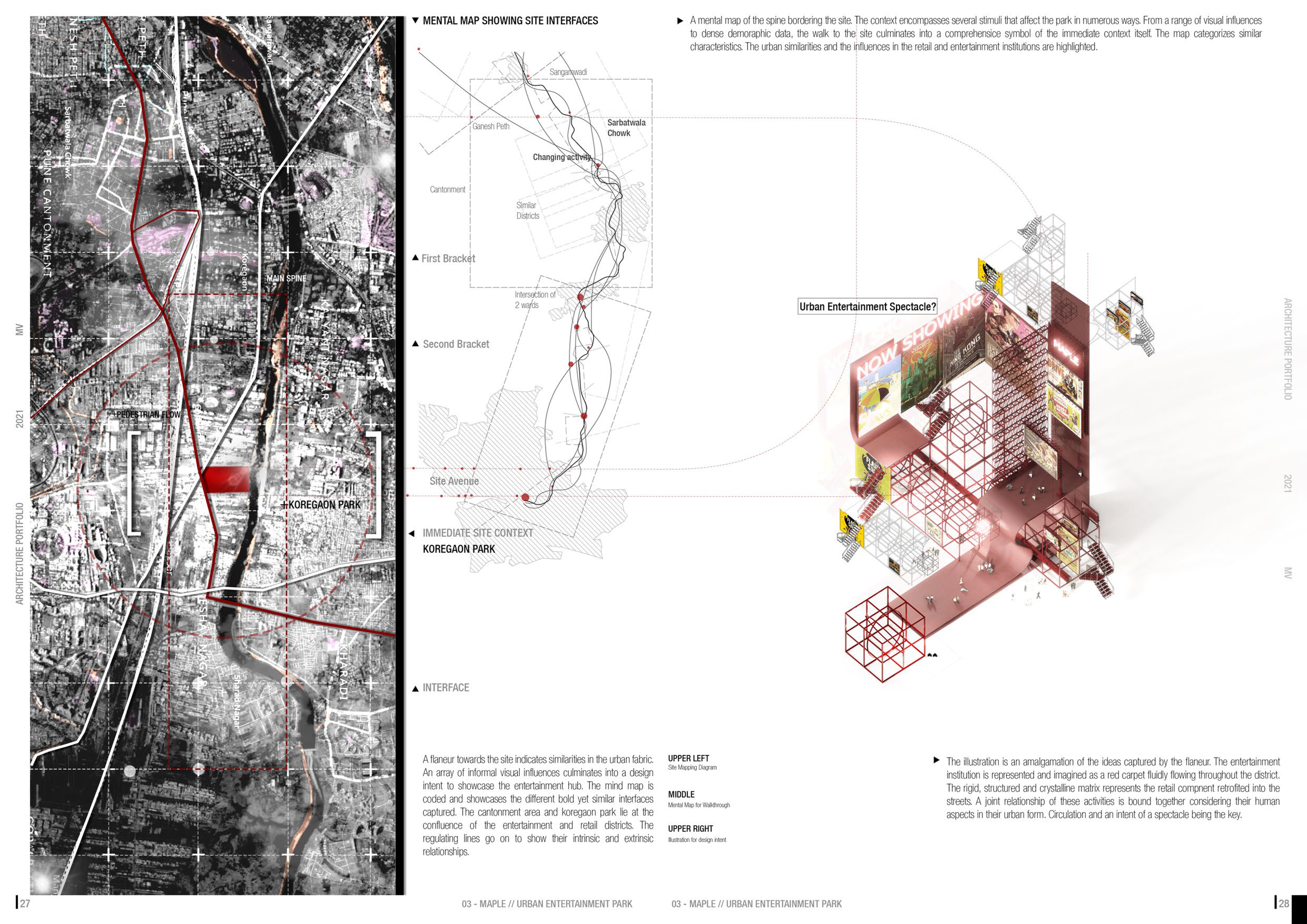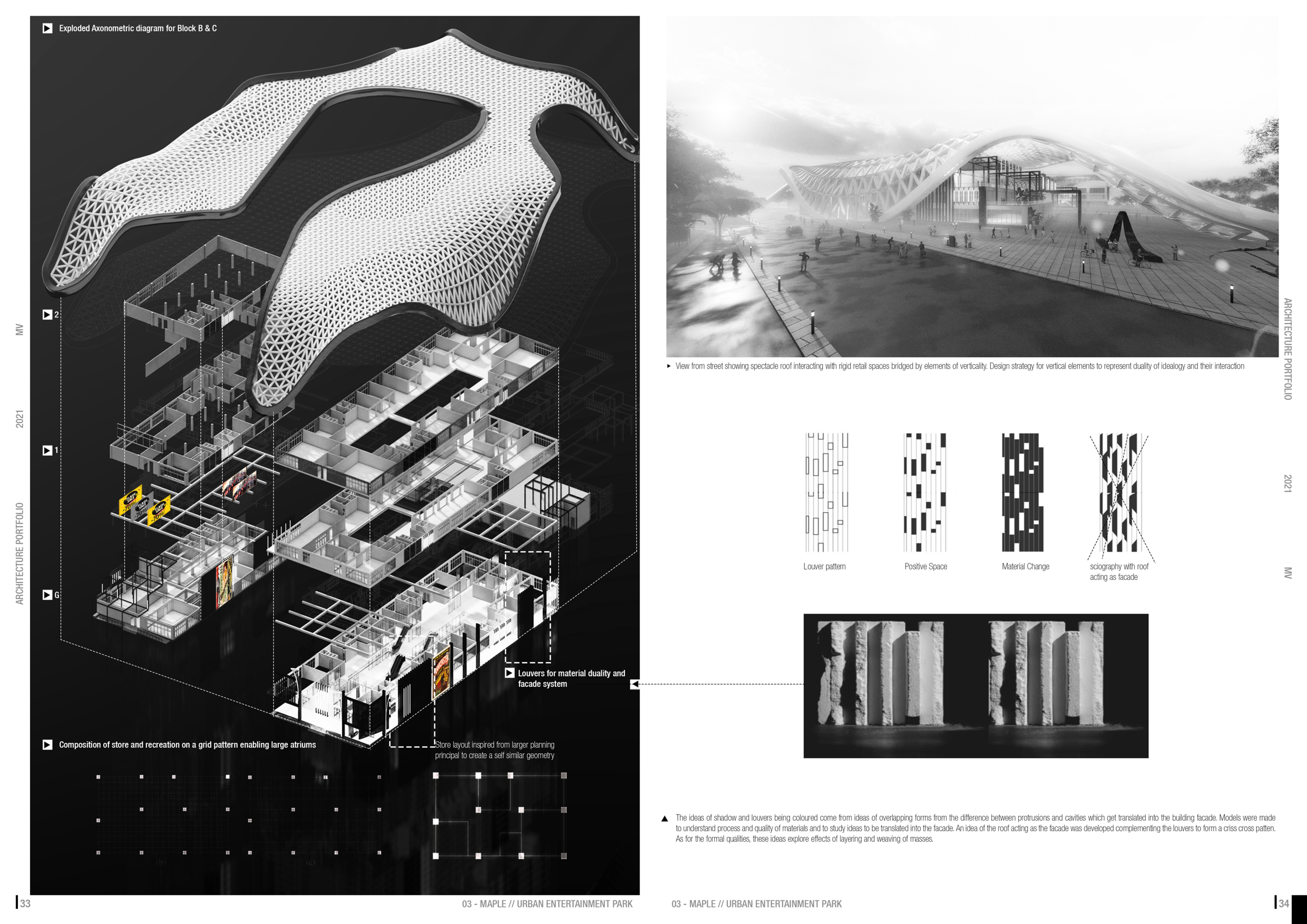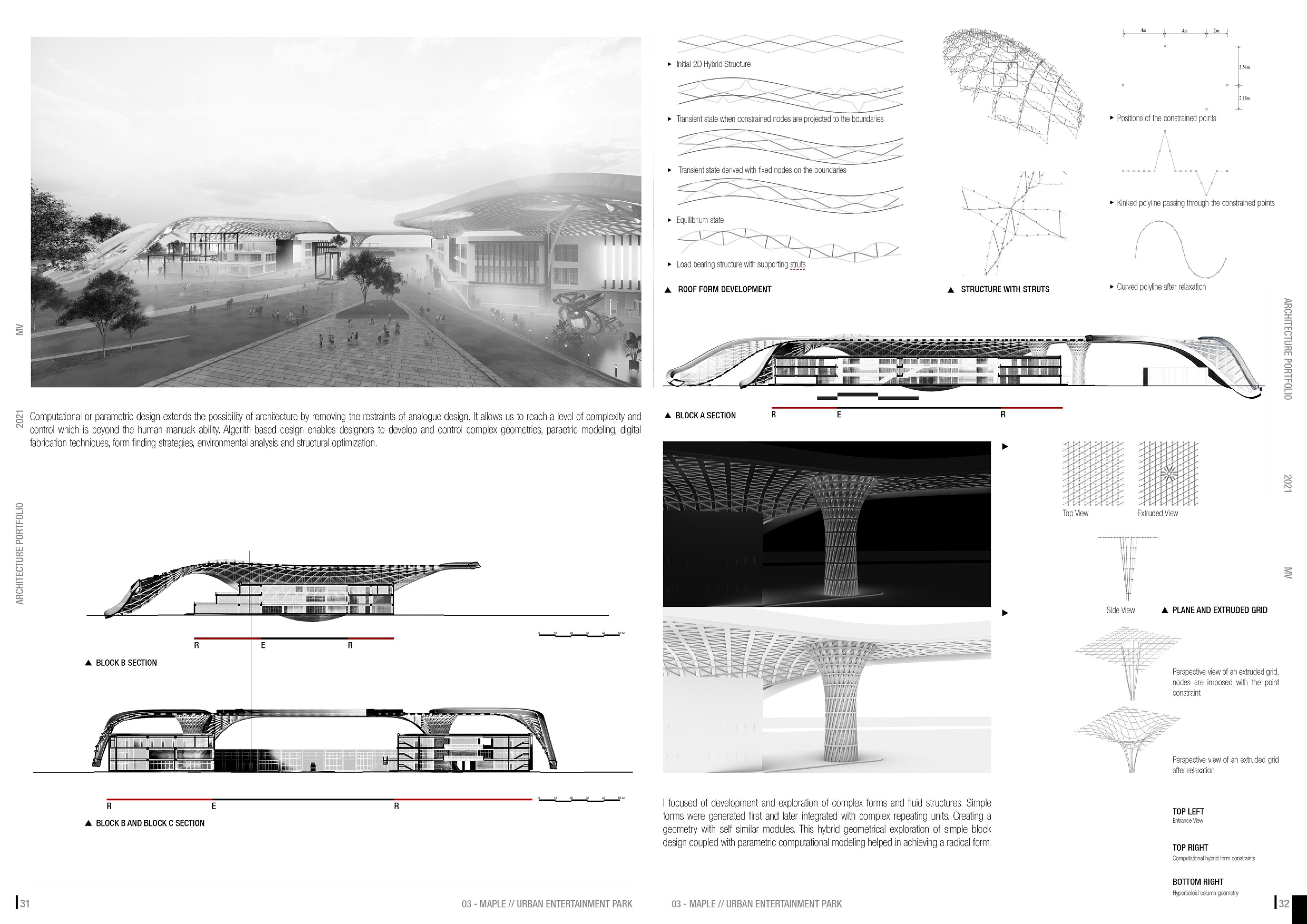MAPLE
Urban Entertainment Park
MAPLE is a platform which serves exchange in several different ways. My understanding of it is hence severly anti-hierarchical, I seek a dialogue with the audience and the visitors. This can only be done when there is exchange and communication. The concept of entertainment is more appropriate to the institution of retail as they can flamboyantly go hand in hand. The can be understood as the source of primal exchange. The MAPLE hence, as opposed to other establishments, is a living, emotional, collaborative and constantly changing place. It is a place of multi- functionality, multi-culturalism and togetherness.




Computational or parametric design extends the possibility of architecture by removing the restraints of analogue design. It allows us to reach a level of complexity and control which is beyond the human manuak ability. Algorith based design enables designers to develop and control complex geometries, paraetric modeling, digital fabrication techniques, form finding strategies, environmental analysis and structural optimization.


The 3 blocks A, B, C are all enveloped by the fluid roof. The plan separates the internal spaces creating a void for spectacle in the middle. Light from the atriums also spills out onto the streets creating a well lit public space. It creates a preview of the program and atmospheric quality of the project for the people who walk past. The outdoor theatrics provide a pause in the urban environment and create a break in the formation and allignment of shops. Stairs with wide treads and escalators lead the public gently to the active inward and outward spaces. The presence of natural light and ventilation in the main atrium creates a relaxing environment for the public during intermissions from shopping or entertainment. It is also a trasitory space between the spaces. A gradual sense of decompression and expansion is expressed from the transition of indoor to outdoor.


