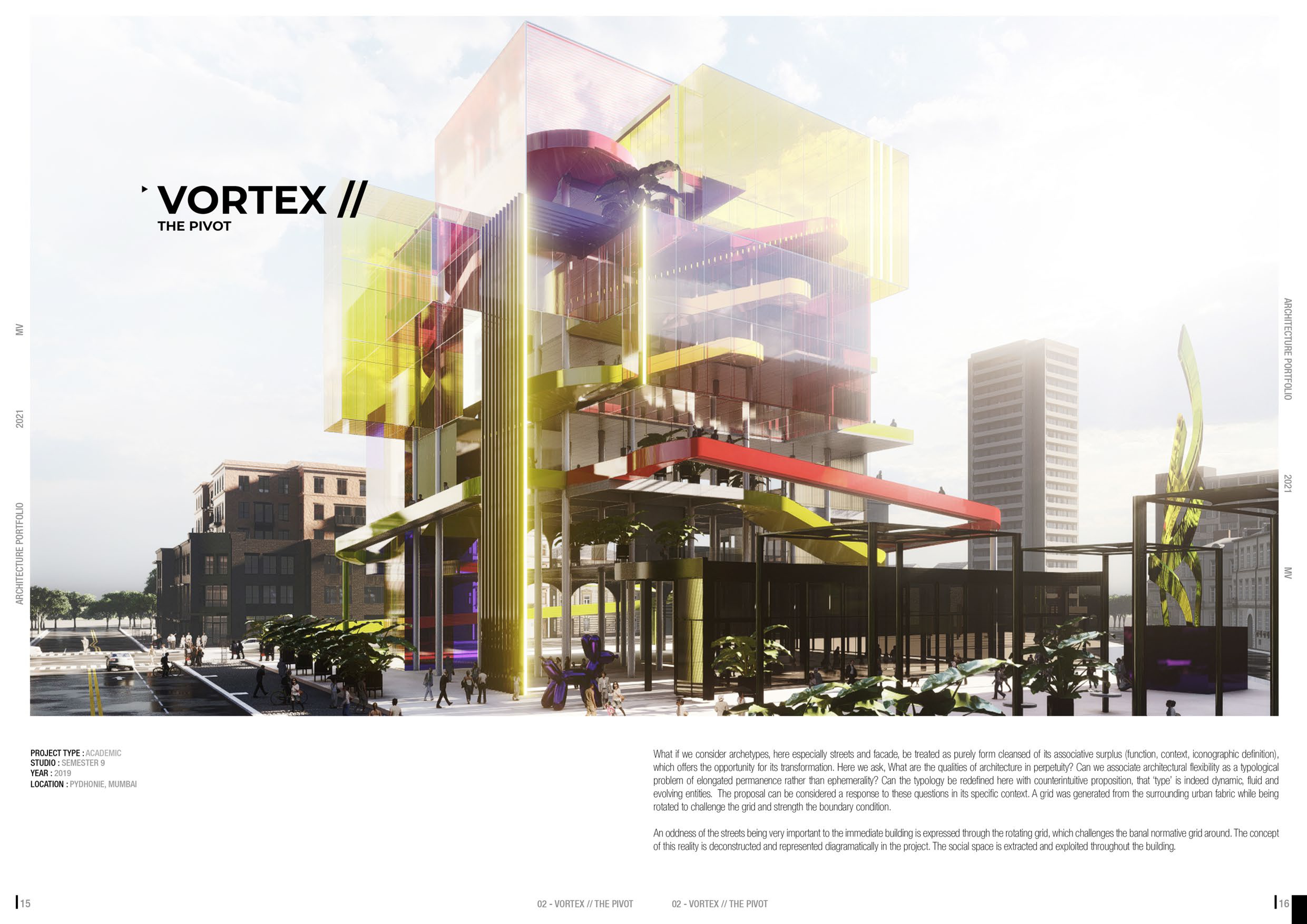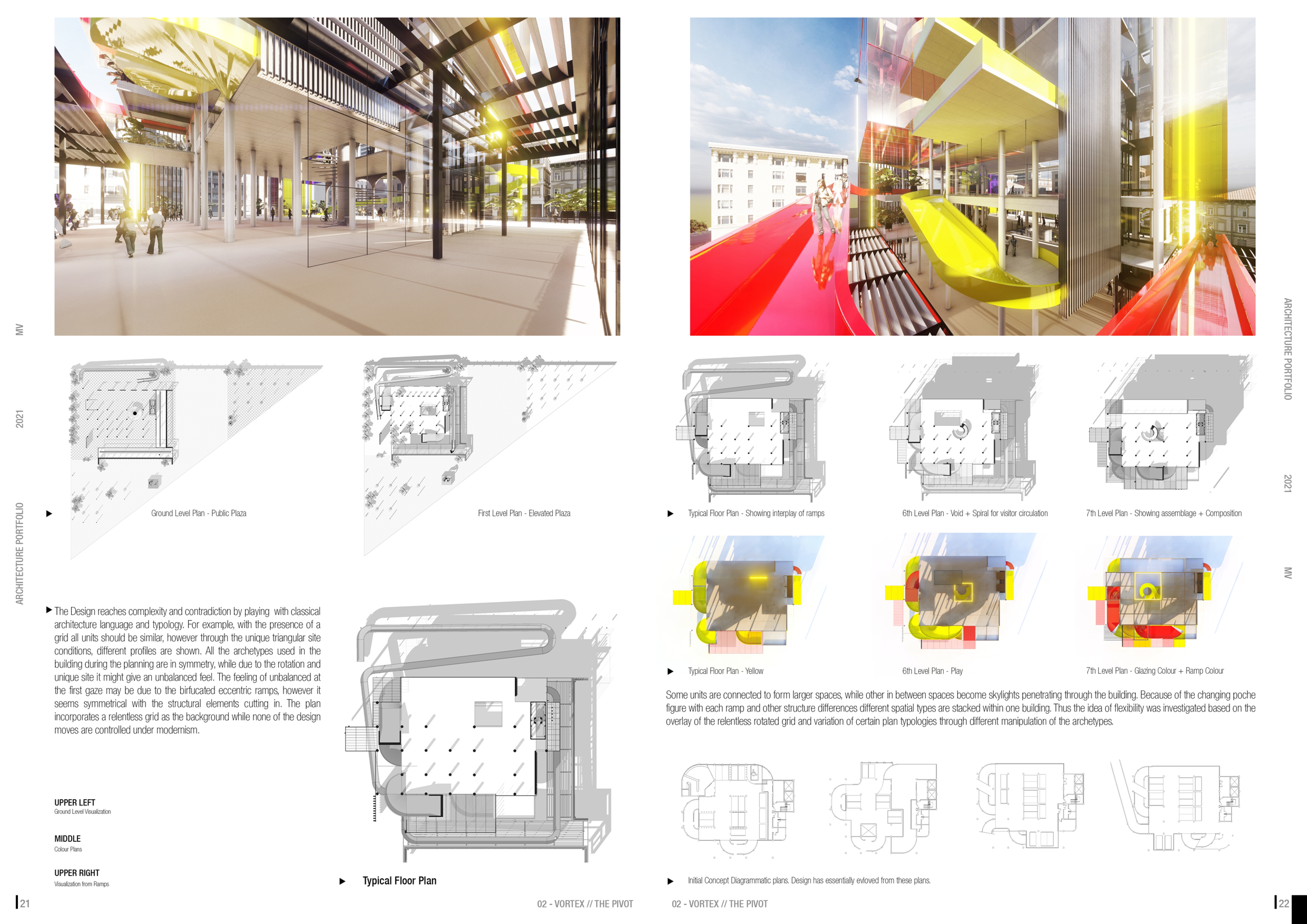VORTEX
The Pivot
What if we consider archetypes, here especially streets and facade, be treated as purely form cleansed of its associative surplus (function, context, iconographic definition), which offers the opportunity for its transformation. Here we ask, What are the qualities of architecture in perpetuity? Can we associate architectural flexibility as a typological problem of elongated permanence rather than ephemerality? Can the typology be redefined here with counterintuitive proposition, that 'type' is indeed dynamic, fluid and evolving entities. The proposal can be considered a response to these questions in its specific context. A grid was generated from the surrounding urban fabric while being
rotated to challenge the grid and strength the boundary condition.



An oddness of the streets being very important to the immediate building is expressed through the rotating grid, which challenges the banal normative grid around. The concept of this reality is deconstructed and represented diagramatically in the project. The social space is extracted and exploited throughout the building.


The project is not trying to flaunt its form, propagandize its content or nest over the site. It accepts the unique condition of the constructed nature, transforms the force of nature into architectural lanuage and humbly submerges its monumentality under the glass facade only giving a few hints through the colours. Methods of Script Abstraction, Binary concepts, Macro Micro Analysis, 2050 and Volumetric Appropriations collectively shaped the design intent. The structure breaks the rigid forms and encourages a playful colourful public experience as a central hub for the area. Open plans with maximum visual connections encourages the users to interact with the structure.


The building is designed as a collection of individual masses aggregated serially through the grid, while trimmed by the site boundary creating opening and showing the section condition even on the elevation. Therefore the relationship between the locals and the visitors are also expressed. The juxtaposition of galleries and open spaces re - conceptualizes on how spaces are consumed and experienced. The arches allow visual circulation, galleries and open spaces become platforms and stages. The flexibility of the open plan makes the spaces opportunistic to any sort of transformation.

In section the geometry is deconstructed in order to fit the geographical condition and celebrate the fact of transient of the building itself.

